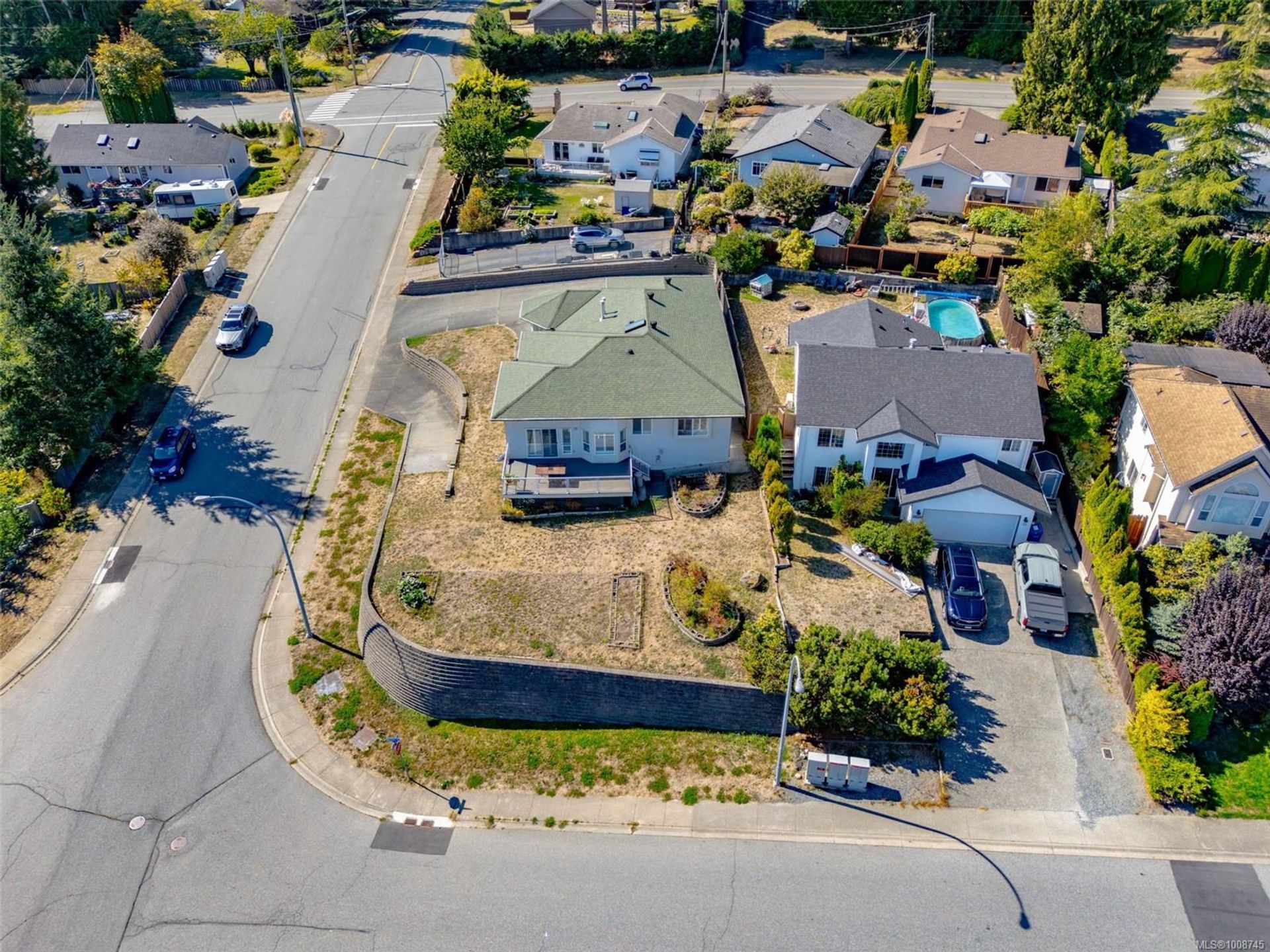
House
2 Bedrooms
2 Bathrooms
Size: 1,699 sqft
Built in 1998
$765,000
About this House in Extension
*** Open House Sunday September 21st 1-3pm *** Stylish and smartly updated, this custom rancher blends retro charm with modern comfort. Featuring overheight ceilings, curved lines, and a spacious layout, it offers a warm bay-windowed living room, formal dining with rich cherry built-ins, and a bright kitchen with maple cabinetry, quartz countertops, gas range, and large island. The open-concept design flows through a breakfast nook and family room with gas fireplace and sliding doors to a sunny deck. The primary bedroom includes a walk-in closet and ensuite with jetted tub and heated floors. Two more bedrooms, updated bathrooms, bamboo flooring, alarm system, central vac, and a two-car garage complete the home. Thoughtfully maintained and full of character, this one-level home is move-in ready.
Interior Features Of 92 Ranchview, Extension, Nanaimo
Breakfast Nook, Ceiling Fan(s), Closet Organizer, Controlled Entry, Dining Room, Eating Area, Furnished, Jetted Tub, Soaker Tub, Storage, Wine Storage, Workshop
Appliances Included:
Dishwasher, Dryer, F/S/W/D, Freezer, Jetted Tub, Microwave, Oven/Range Electric, Oven/Range Gas, Range Hood, Refrigerator, Washer
Exterior Features Of 92 Ranchview, Extension, Nanaimo
Balcony/Deck, Fencing: Partial, Garden, Lighting, Security System
Lot Features Of 92 Ranchview, Extension, Nanaimo
Cleared, Corner Lot, Easy Access, Family-Oriented Neighbourhood, Hillside, Landscaped, Near Golf Course, Quiet Area, Recreation Nearby, Serviced, Shopping Nearby, Sidewalk, Sloped
More Details
- MLS®1008745
- Bedrooms2
- Bathrooms2
- TypeHouse
- Size1,699 sqft
- Lot Size9,707 sqft
- Parking10 Driveway, Garage, On Street
- Fireplaces1
- Year Built1998
- StylePatio Home, Contemporary
Want to learn more about this listing?
250.716.6690More about Extension, Nanaimo
Latitude: 49.11010248
Longitude: -123.92645439







































































